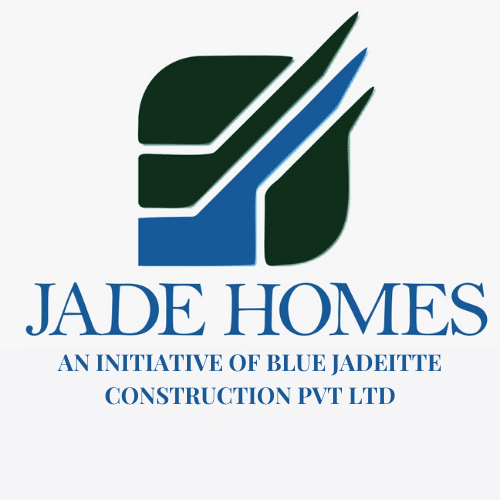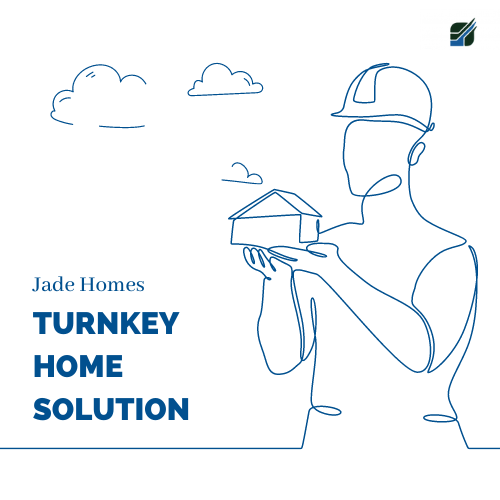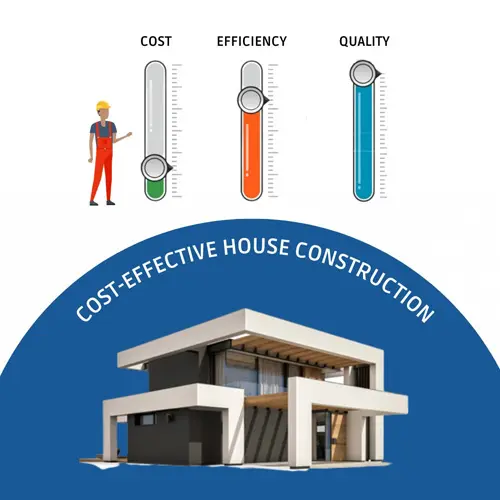At Jade Homes we engage you in understanding the whole process step by step, because we believe it’s your project and you must feel in control of the entire process.
Architecture:
This is the beginning of your journey where all your ideas and concepts are understood and put on paper. What is important to know is if your Architect can be in sync with you because unless both of you have the same vision, your ideas and concepts can never be brought to a real form. The essence is to design based on your ideas and your Architect should have that ability to clearly understand them.
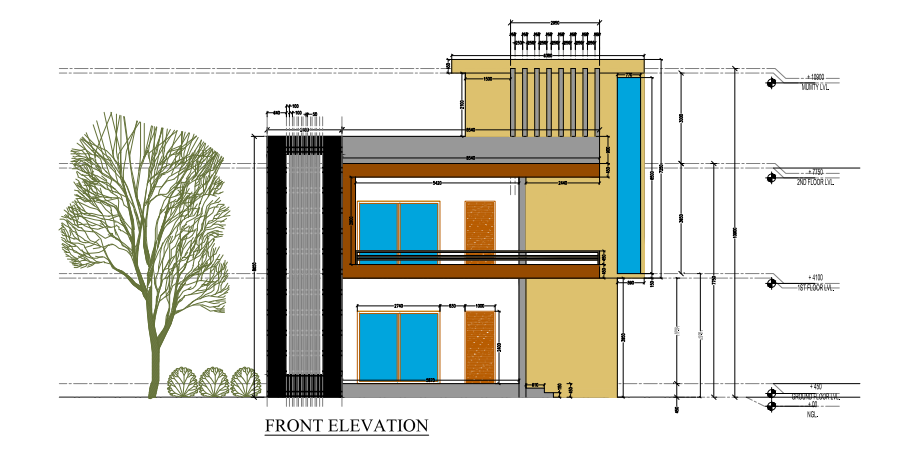
Structural Engineering:
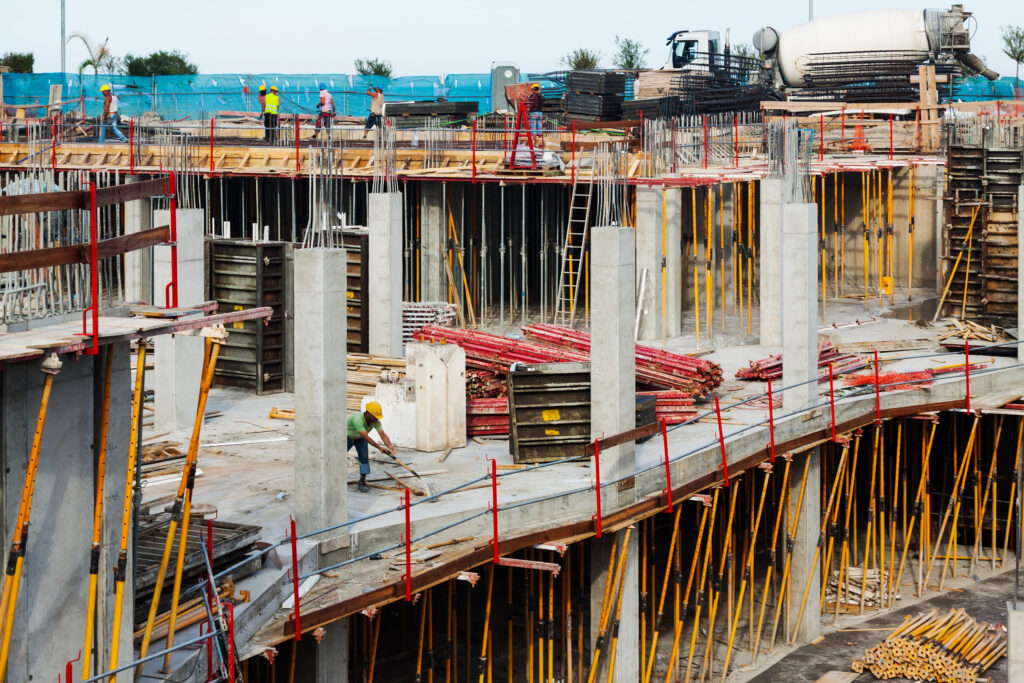
Once your design, specifications and ideas are brought together and your floor plan and external façade is designed to your satisfaction, come’s the next step which is Structural Engineering.
It is here that you may have to revisit your layout plan to make small changes because now it’s time for designing your Foundation, Columns, and Beams. This is going to be your Homes Structure and hence all emphasis needs to be given to get the right structural design.
Your internal and external walls should align with your Columns and Beams and hence there could be a need to realign your room sizes marginally to match the structural design of your home.
First let us understand the Foundation. There are several types of foundation, and it is your Structural Designer who decides the best suited foundation for your home.
Types of Foundation:
-
- Shallow Foundation: Isolated footing or Combined footing
-
- Strip Foundation: Raft or Mat foundation
-
- Deep Foundation: Pile foundation or Drilled shafts
Getting on board a good Structural Engineer is important at this stage. Foundations are designed based on soil conditions and proper understanding of the land topography combined with soil test results which are necessary to design a good foundation.
Though a concrete slab is one of the most common types of foundation used in Home Construction it depends on the number of floors being built and the load factor.
Beams and columns are designed based on the structural load, earthquake resistant structure, consideration of construction in adjacent plots, zonal parameters, amongst many other factors. Hence, it is important for you to understand if the required codes based on IS are followed prior to designing your structure
Civil:
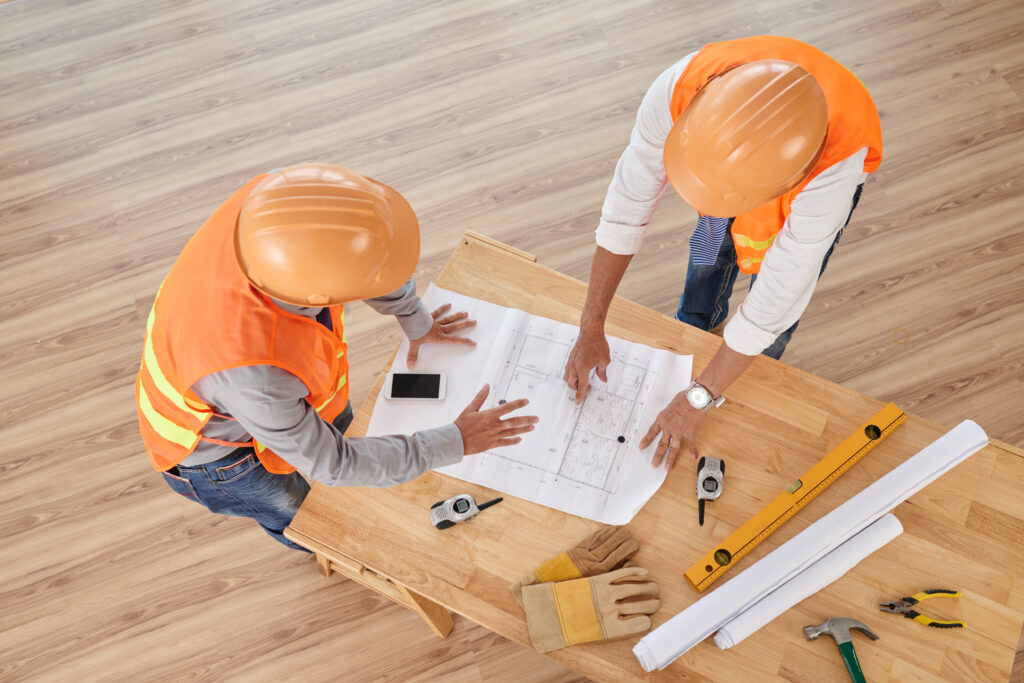
Before starting Construction, it is important for us to understand the soil level on your plot of land because it should not be below road level. Marginal difference may be acceptable as it can be filled with excavated soil but anything above 1 foot will need soil filling which will be an additional cost that needs to be considered while budgeting your home construction cost.
Precise level of the plot needs to be taken into consideration with markings before excavation to ensure proper leveling of foundation, brickwork and laying of plinth beam.
A stage wise Schedule Plan needs to be drawn by your Architect and given to the Civil Engineering team in order that the project gets executed based on the scope of work planned. The Architect should inspect the progress and certify the same prior to commencing the next stage of work.
It is important for us to follow certain testing procedures during construction to ensure the concrete design meets the specified standards. In most cases, contractors mention a specific grade but when tested it is found to be far inferior to the grade agreed upon.
Two tests are of utmost importance.
1. Cube Test
2. Pounding Test.
These tests should be carried out after every slab and columns are casted. The standard concrete mix is M20 or M25 depending upon the area of application.
Quality of bricks being used is very important. Don’t go by the looks as it can disguise many elements that needs to be considered while procuring bricks. One of the easiest methods to test quality of Red Clay bricks is the Water Weight Test (Absorption Test). You must take a Dry brick and weigh the same first. Note down the weight. Take the same brick and submerge it in water for 24 hours. Weigh the wet brick and note down the weight. If the increase in weight does not increase more than 15%, the quality of the brick is good.
The other testing parameters for Red Clay Bricks are Crushing strength test, hardness test, shape, size & Color test, Soundness Test, Structure of bricks and presence of soluble salt.
At Jade Homes, we select people who understand our Client and work towards our mission of being rated the best in Client Satisfaction.


